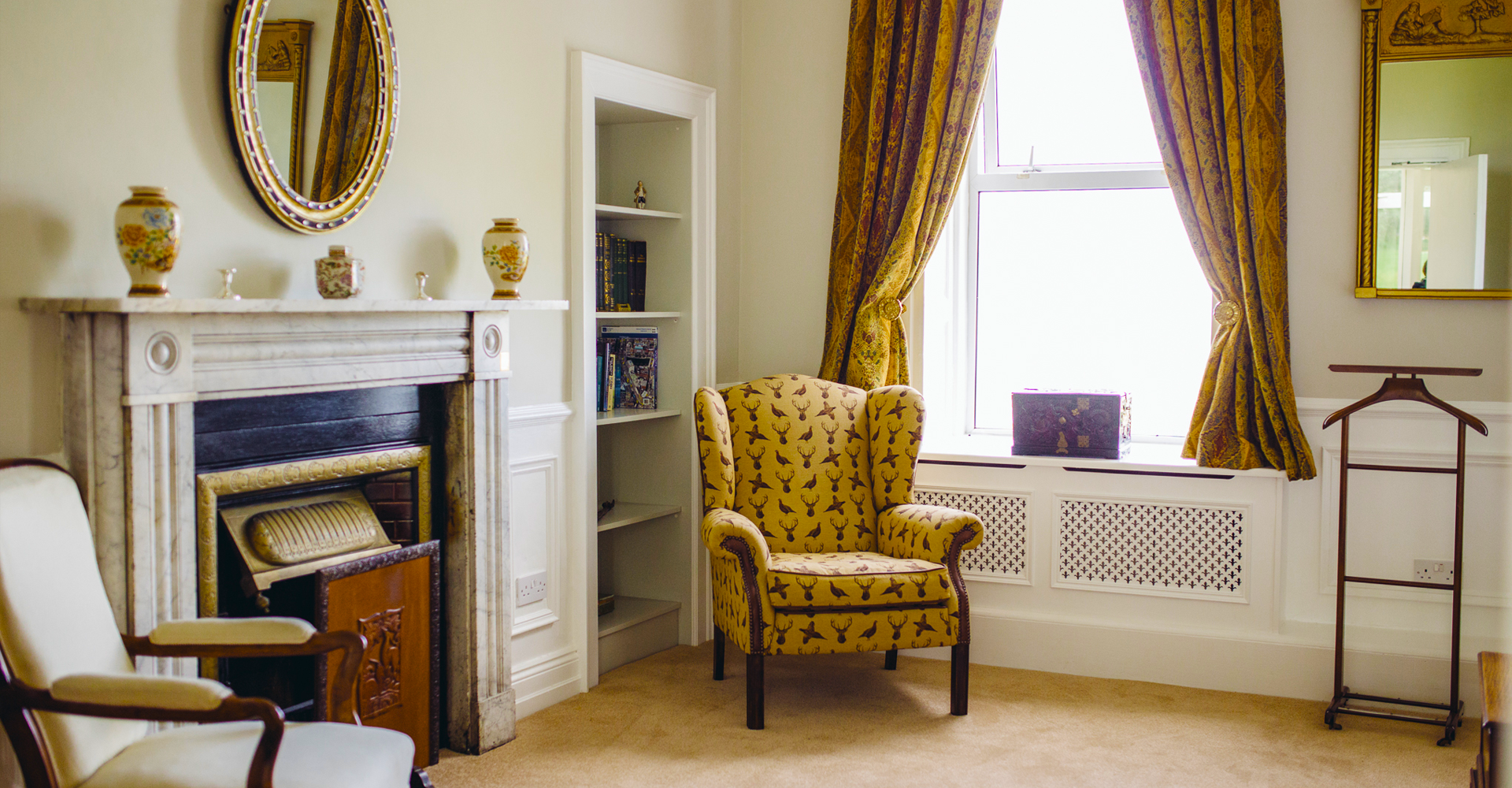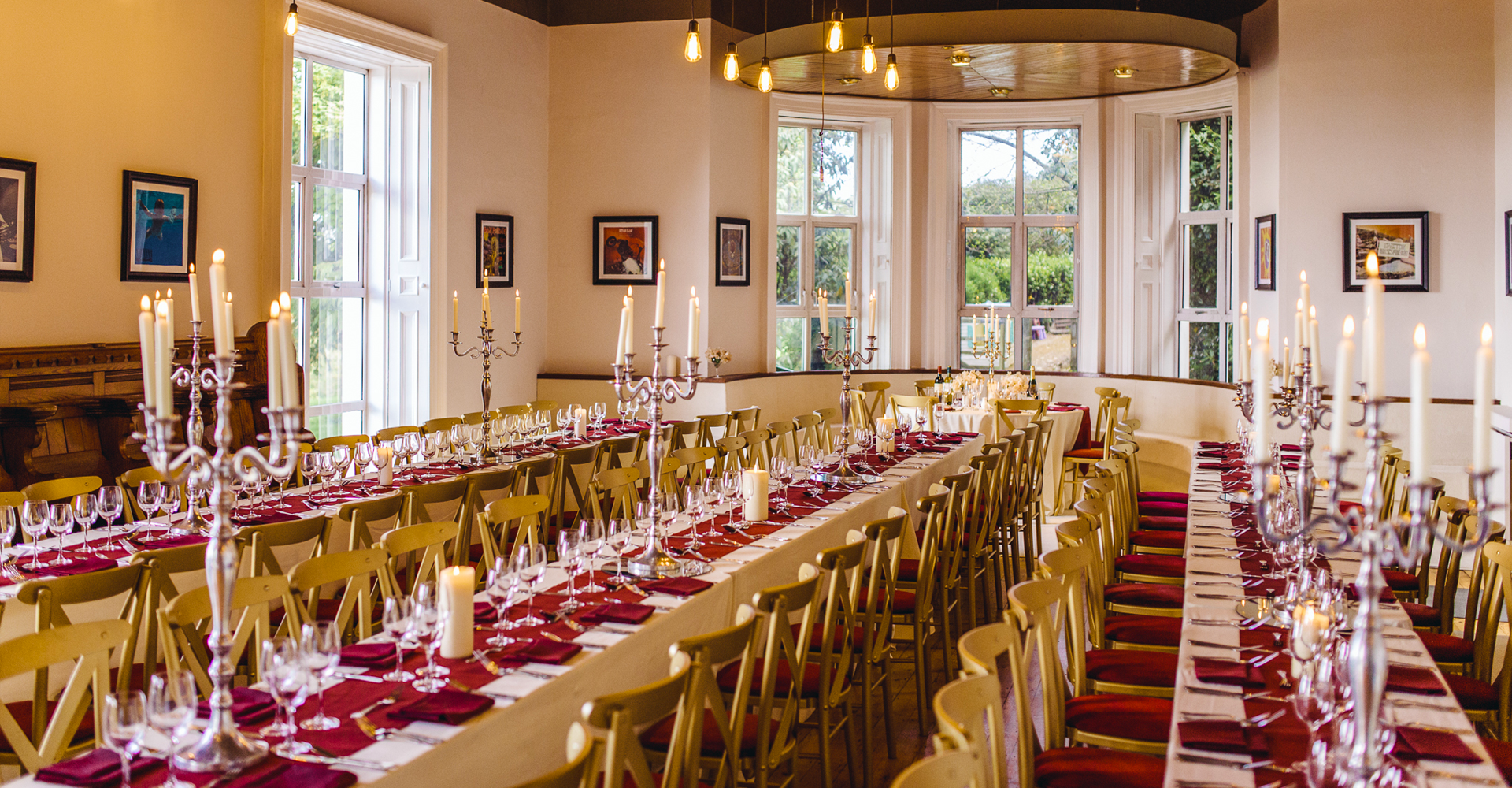14 Bedrooms (8 x doubles, 5 x singles, 1 x family (sleeps 3) - total 24)
Dinner - 20 (accommodated by our 20-seat Regency Dining Table)
The Marlay Suite
In the oldest part of the house, at the front centre with breathtaking views.
The room has been lovingly restored with a beautiful, rich maroon colour and plush neutral carpet along with fabulous, heavy full-length curtains. George I wardrobe with very much an old world charm, complimented by a thoroughly modern ensuite with power shower.
The Brodie Suite
Slightly more masculine brother to the next door Marlay Suite, but similarly large in size. The Brodie Suite is a wonderful palette of colours, with a huge George I bed, fabulous views, wonderful antiques and a modern en-suite.
The Family Room (2 adults + 1 child)
A large bedroom in the West wing of the house. This bedroom has a double bed, a single bed and can accommodate a cot or pull-out. The room is tastefully decorated and has shared toilet and shower facilities at the end of the hall.
Single Room
We have 5 single rooms, all with their own cupboard and wash hand basin. Some to the front, some in the back with forest views, they are all clean and tastefully decorated.
Shared toilet and shower facilities in both the West wing and separately in the East wing.
The Egyptian Bunkhouse
No sleepover for big or little kids is complete without late night stories and laughter. We have 2 bunkbeds, sleeping 4, in this room. Shhhhhhhh!
Double Room
A tastefully decorated room with super views. It has a new en-suite and lovely artwork.
Drawing Room
Probably the heart of the house, the drawing room is a large, pulsating room. Georgian splendour everywhere you look with 18th century art, a grandfather clock, comfortable seating, a baby grand piano and a real live fire which creates a magical setting. This space has seen memorable sing-songs and post-dinner drinks. It feeds the lifeblood of the house.
The Dining Room
Simply superb dining room with gorgeous Regency dining table and dining chairs from Gillows of Lancaster. The atmosphere is a fusion of period and casual, with candles, urns, curtains and a Georgian serving table. The wallpaper is Acanthus Leaf by the celebrated William Morris. The ceiling is designed by 18th century craftsman, Cesar.
The Blue Parlour Room
Stunning formal parlour room. A sanctuary for reading and relaxation in a bustling house.
The Curragh Study
This lovely reception room leads off the entrance hallway and is a welcoming, well-proportioned room. The equestrian theme is bolstered by beautiful artwork, study desk and ornaments of a historical nature - including a facsimile copy of the Good Friday Belfast Agreement.
The Oratory
An exceptional room of giant proportions. A beautiful antique timber floor off-set beautifully with modern images on the wall of Rock n Roll greats from Jimi Hendrix, The Doors, Marvin Gaye and U2 to Primal Scream and AC/DC. This room can host conferences, banquets and bands to the more tranquil yoga and pilates classes.
The Basement
Still very much a work in progress, the large atmospheric basement has a full-sized 12×6 snooker table, dart-board and a table tennis table. All under the watchful eye of the “Quo”!
Try again. Fail again. Fail better.
- Samuel Beckett




